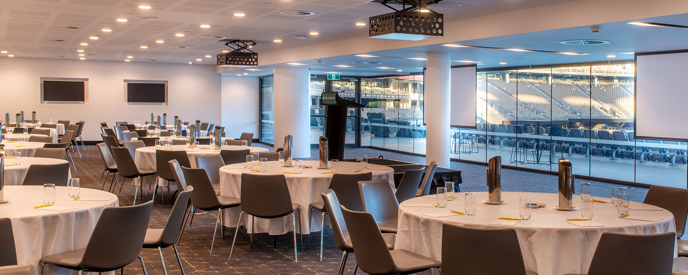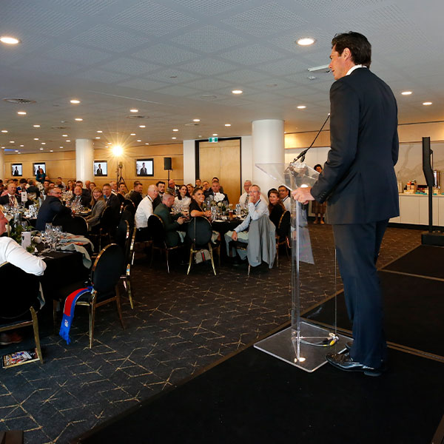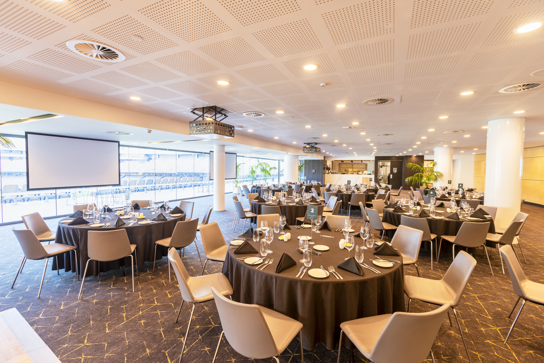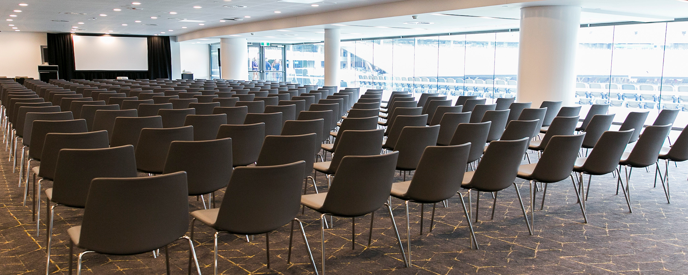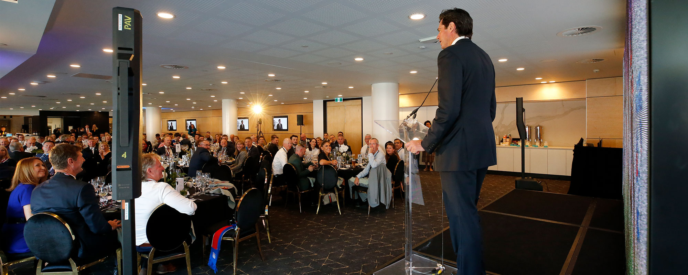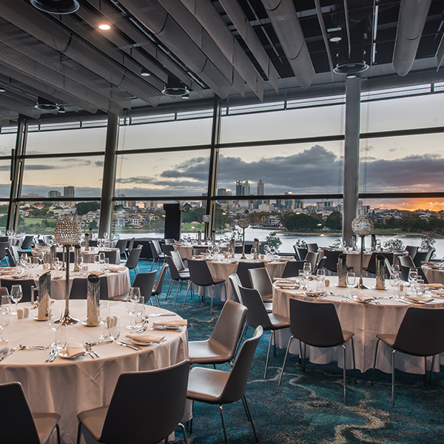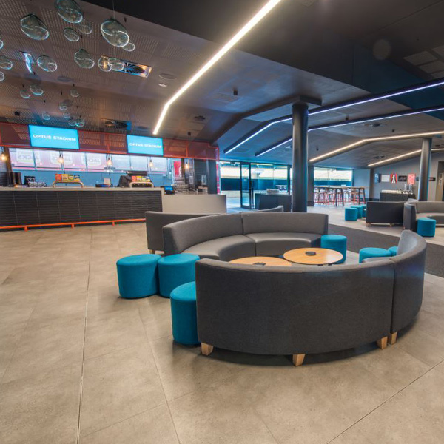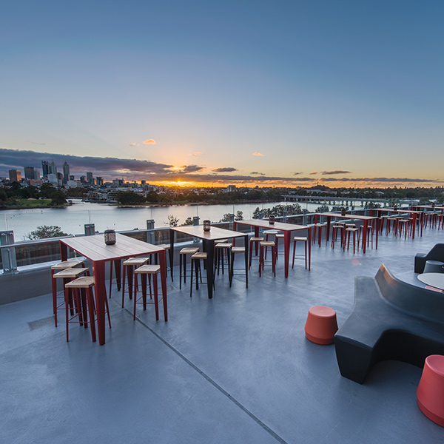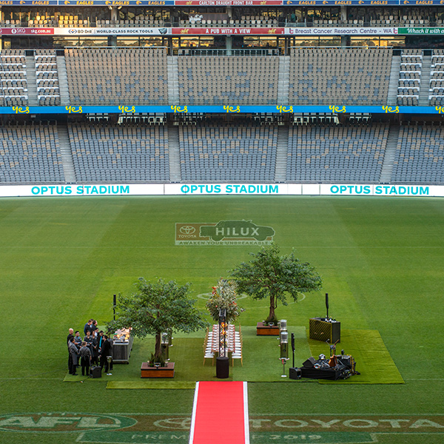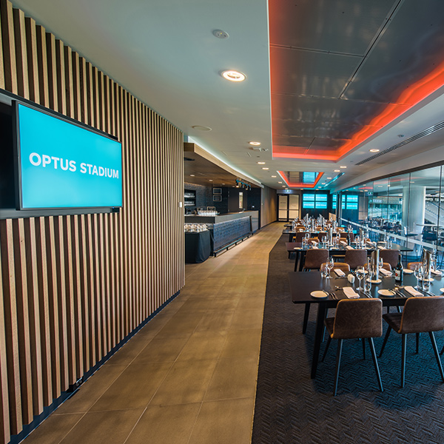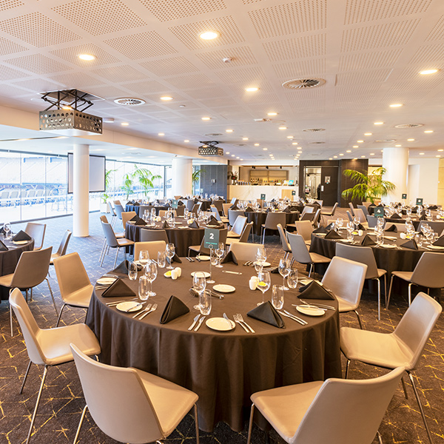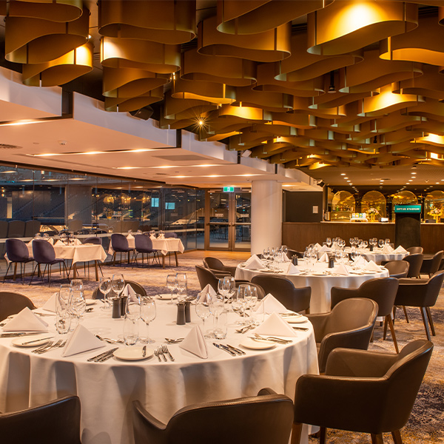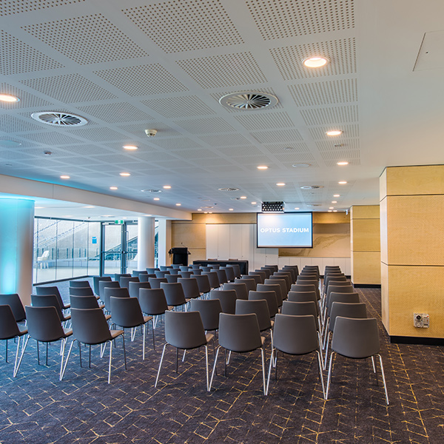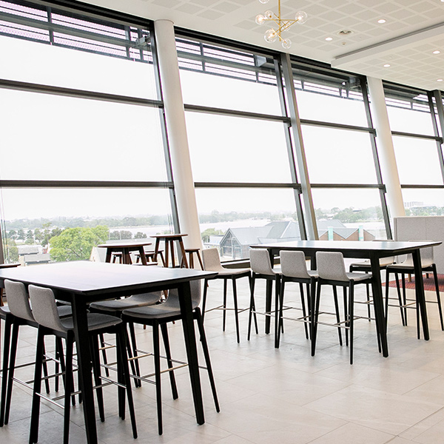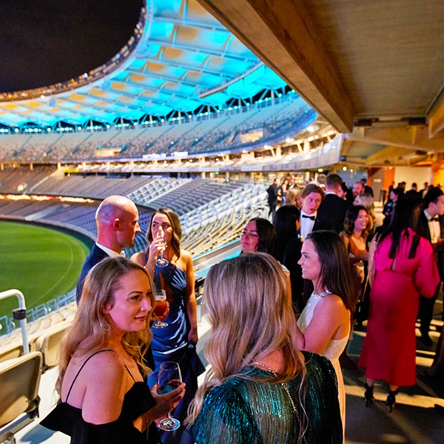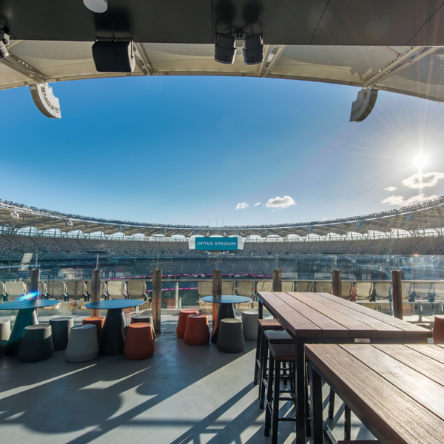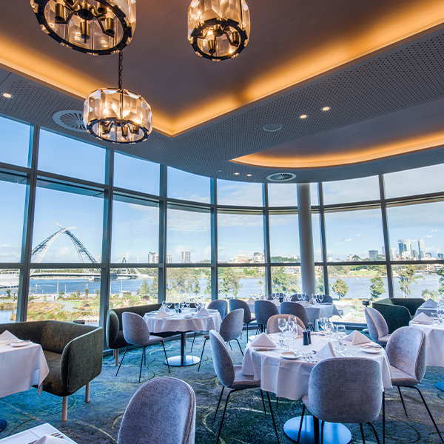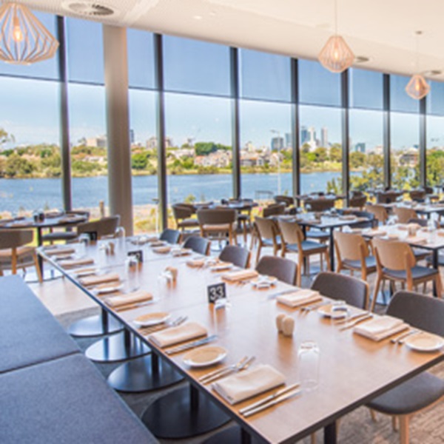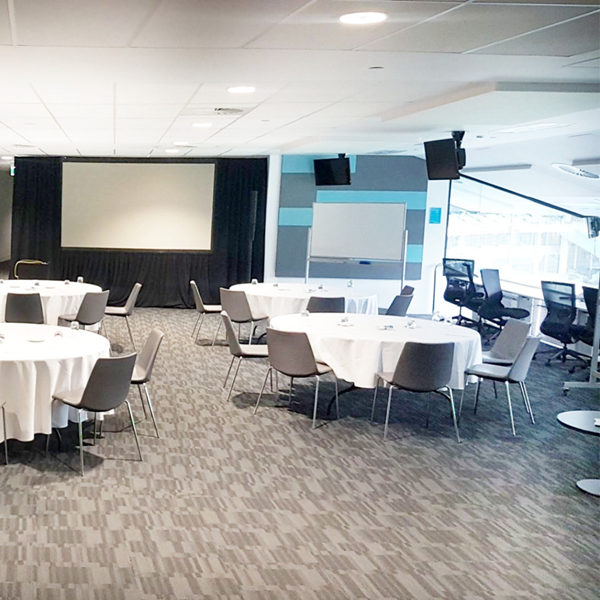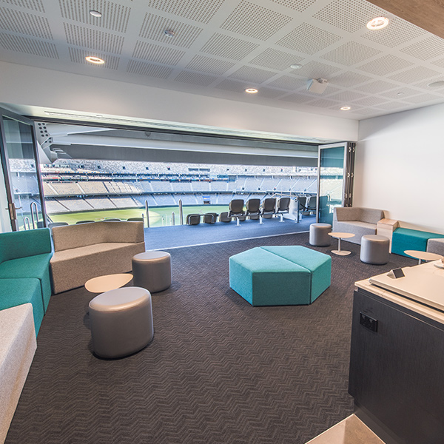- Home
- Venue Hire
- Function Spaces
- Black Swan Room
Black Swan Room
This high-end setting offers playing surface views and is equipped for various function types, including business lunches or breakfast briefings.
Room Details |
|
| Location | Level 2, North |
| Area | 405 m2 |
| Ceiling | 3 m |
Room Capacity |
|
| Cabaret | 140 |
| Banquet | 200 |
| Theatre | 220 |
| Cocktail | 250 |
Room Facilities |
|
| Cloaking Facilities | Built-in cupboards inside the main entrance to the room. |
| Beverage Service | Private bar in the room with draft beer available. |
| Food Service | Private kitchen in the room. |
Audio Visual Facilities |
|
| Room Controls | The room is controlled by a wireless touchscreen tablet, which allows localised management of room lighting, audio, projector displays, IPTV media players and blinds. |
| IPTV | Six LCD TV screens inside the room. Optimised for 16:9 format presentations. |
| Projector and Screen Locations | Two 100 inch built-in motorised projector screens located on the south side of the room. |


