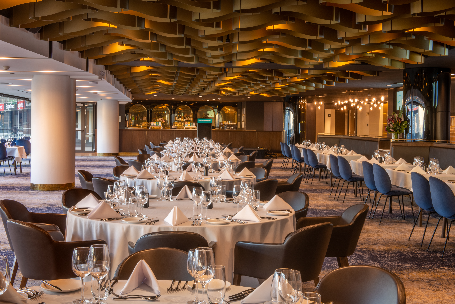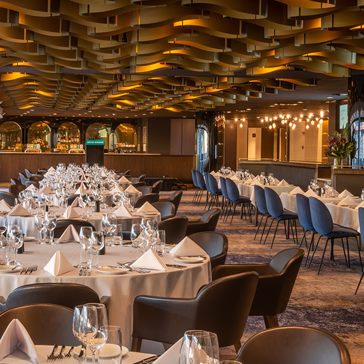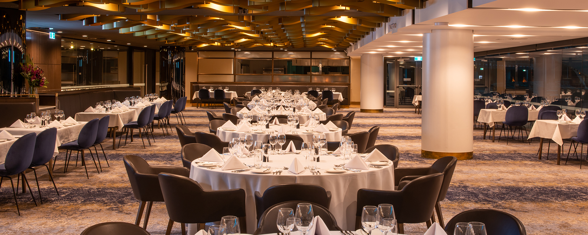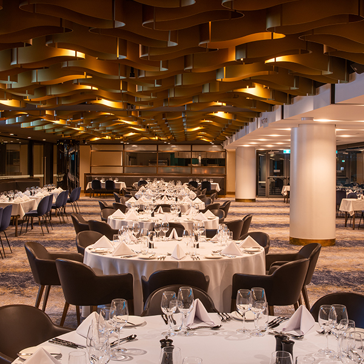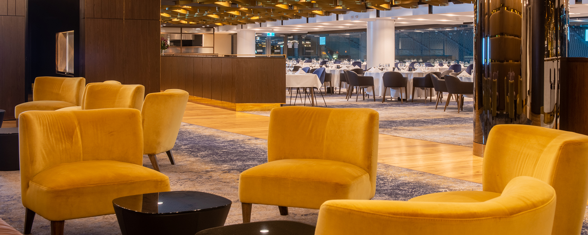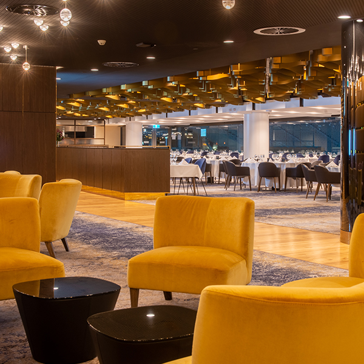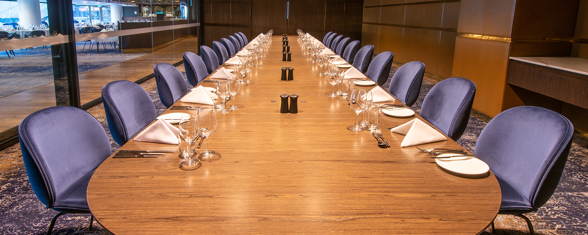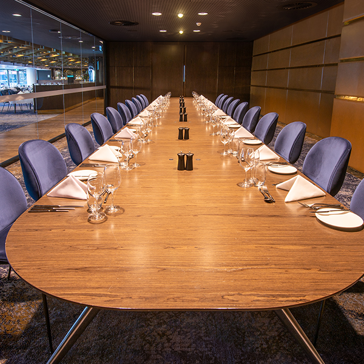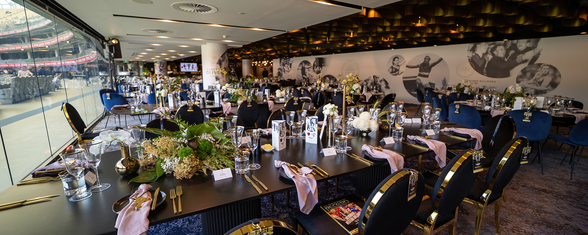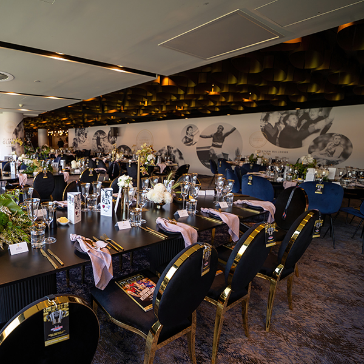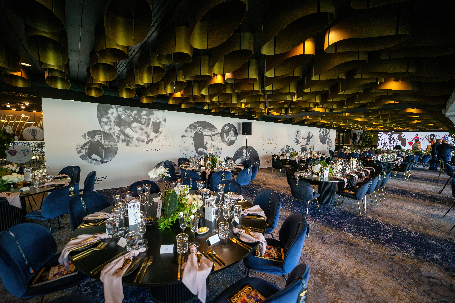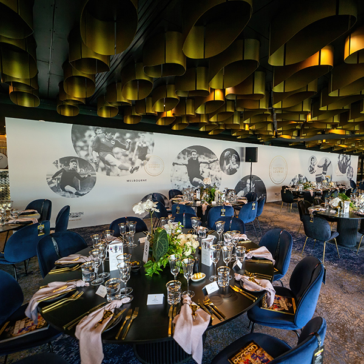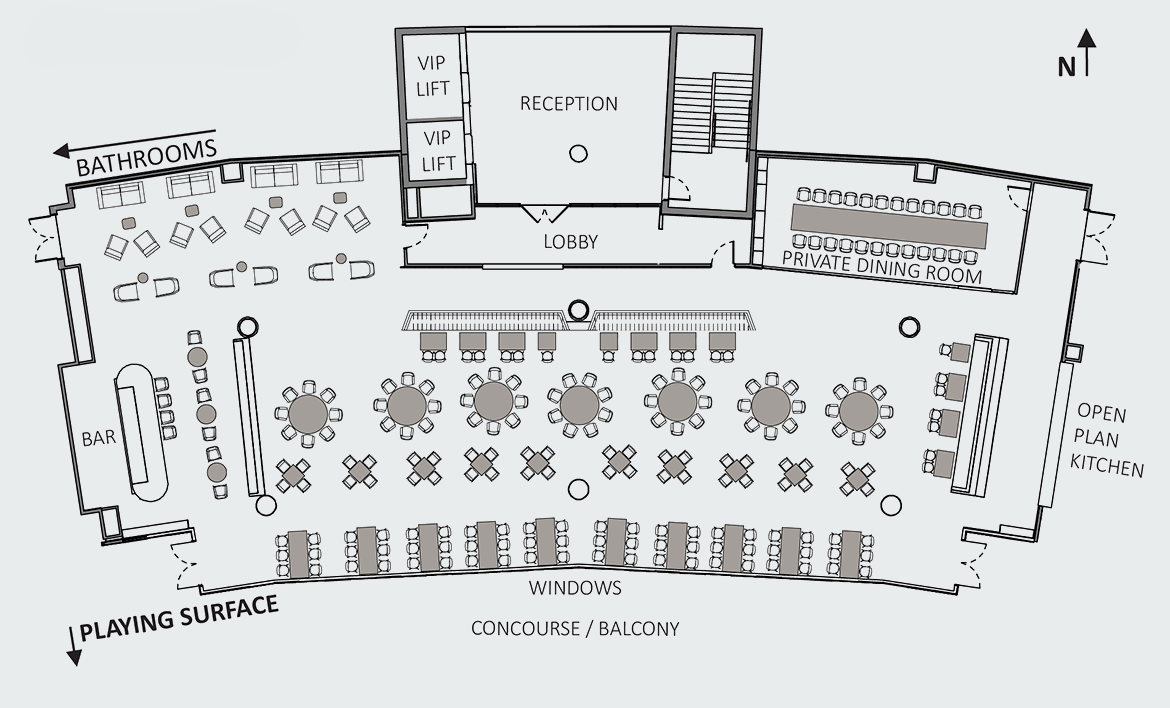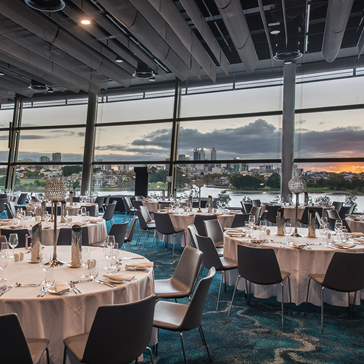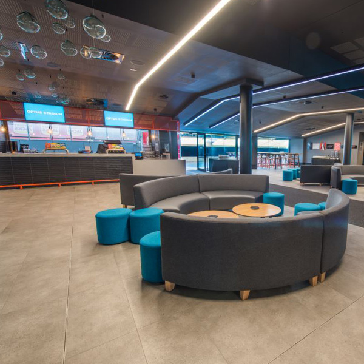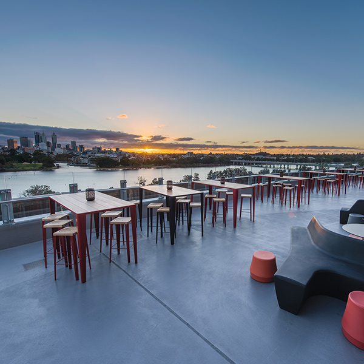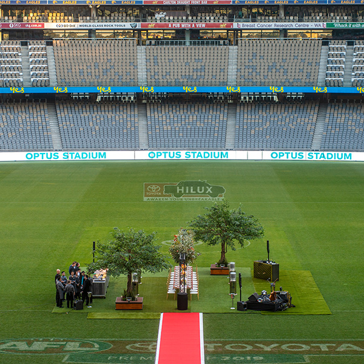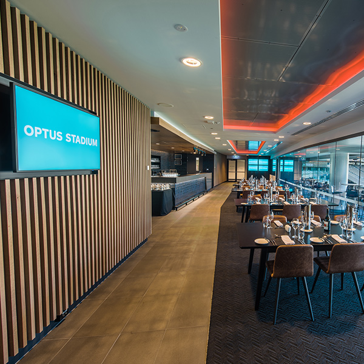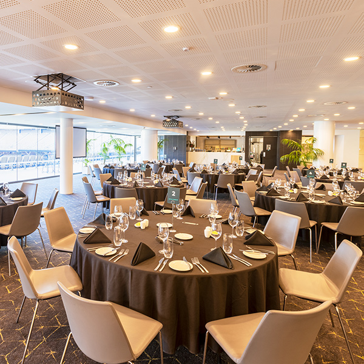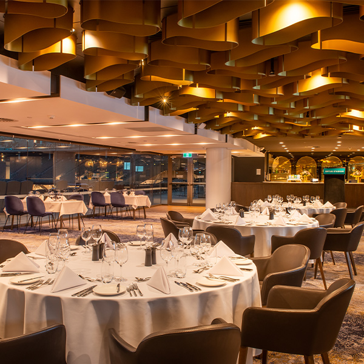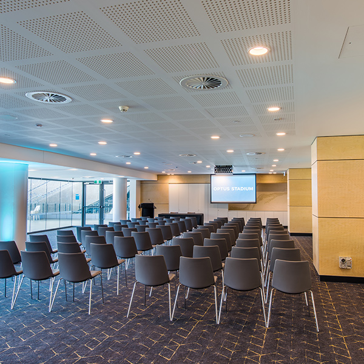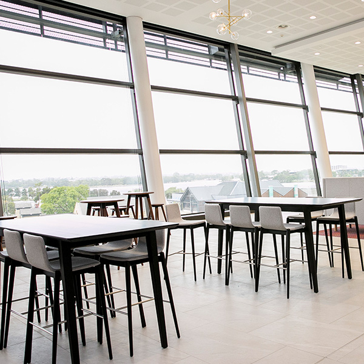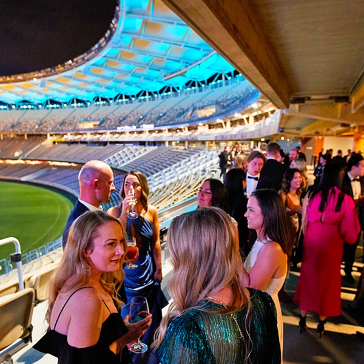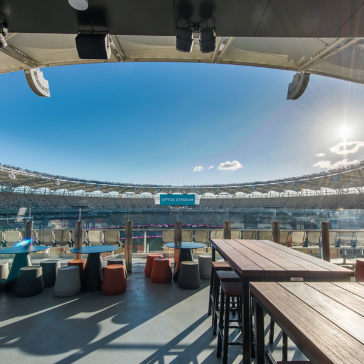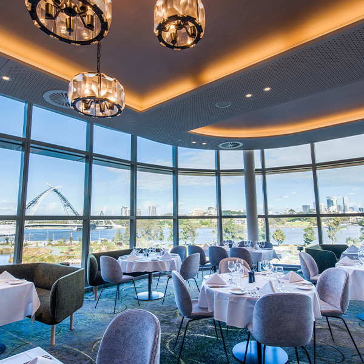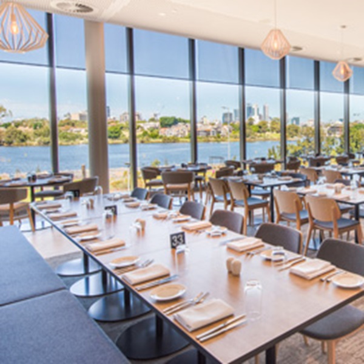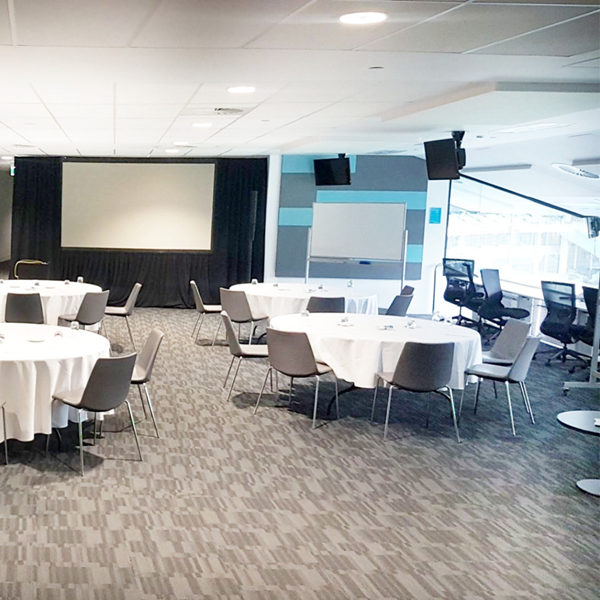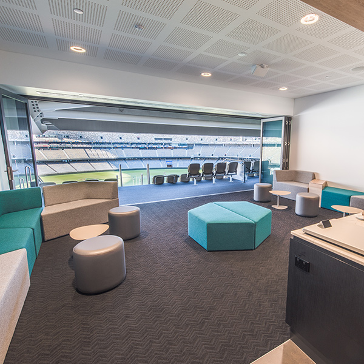- Home
- Venue Hire
- Function Spaces
- Victory Lounge
Victory Lounge
The ultimate exclusive event setting with luxurious fixtures and finishes, sweeping views of the playing surface and access to a 24-seat private dining room.
Room Details |
|
| Location | Level 2, North |
| Area | 675 m2 |
| Ceiling | N/A |
Room Capacity |
|
| Dining | 196 |
| Banquet | 120 |
| Cocktail | 250 |
Room Facilities |
|
| Cloaking Facilities | Cloakroom located at the entrance to the lobby reception. |
| Beverage Service | Private bar in the room with draft beer available. |
| Food Service | Open plan private kitchen in the room. (Fixed table and seating arrangements.) |
Audio Visual Facilities |
|
| Room Controls | The room is controlled by a wireless touchscreen tablet, which allows localised management of room lighting, audio, projector displays, IPTV media players and blinds. |
| Projector and Screen Locations | Two 120 inch built-in motorised projector screens located on the south side of the room. One 110 inch built-in motorised projector screen in the private dining room. |


