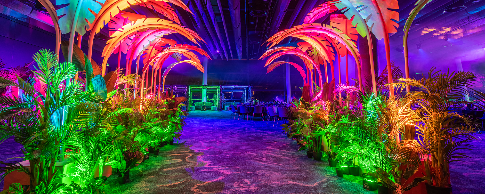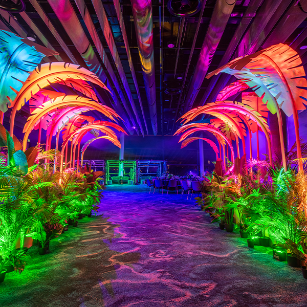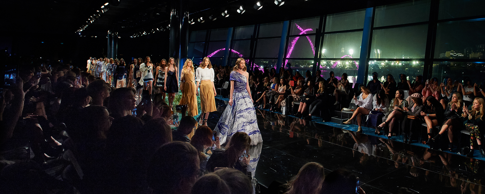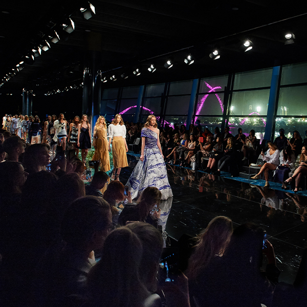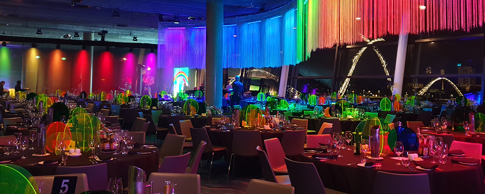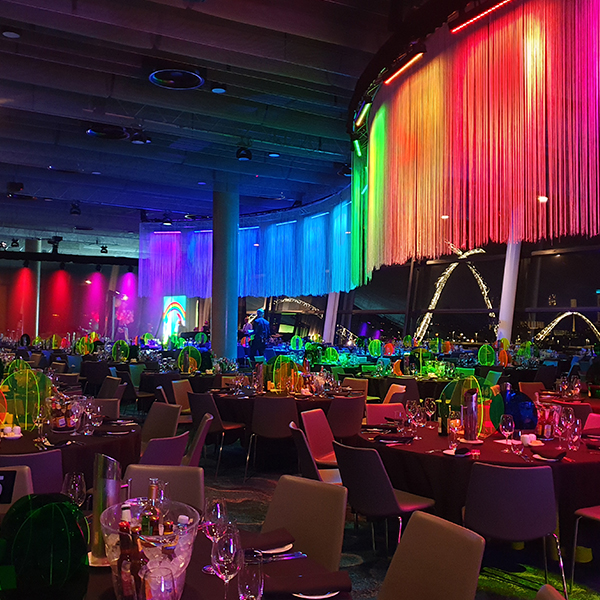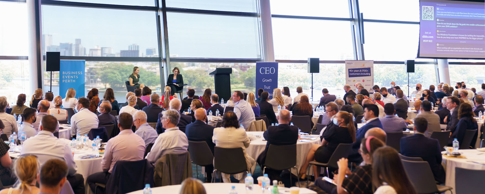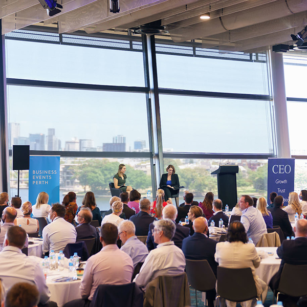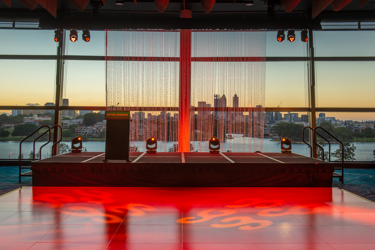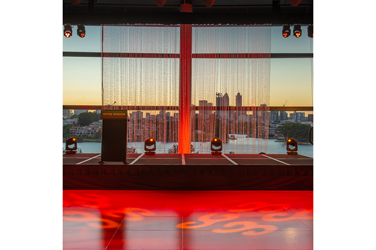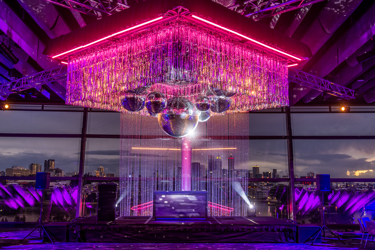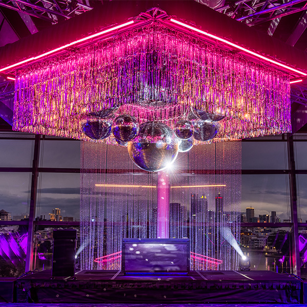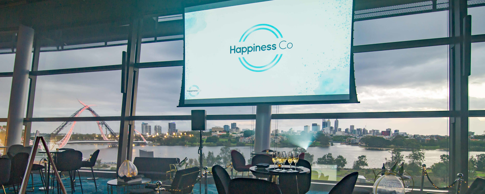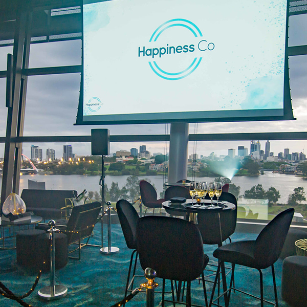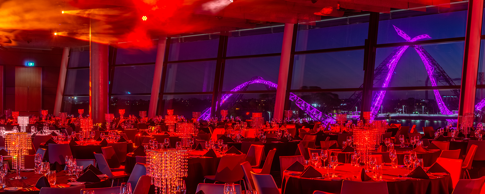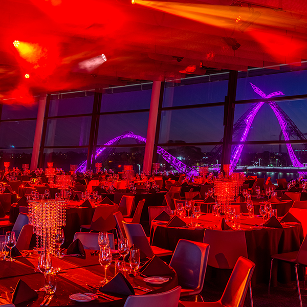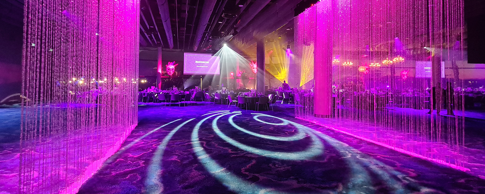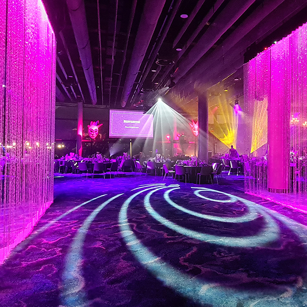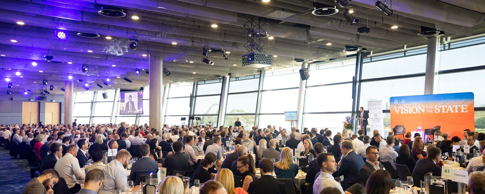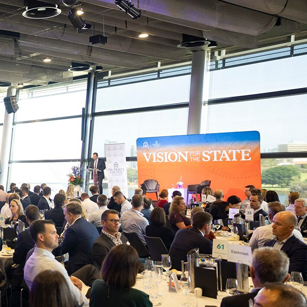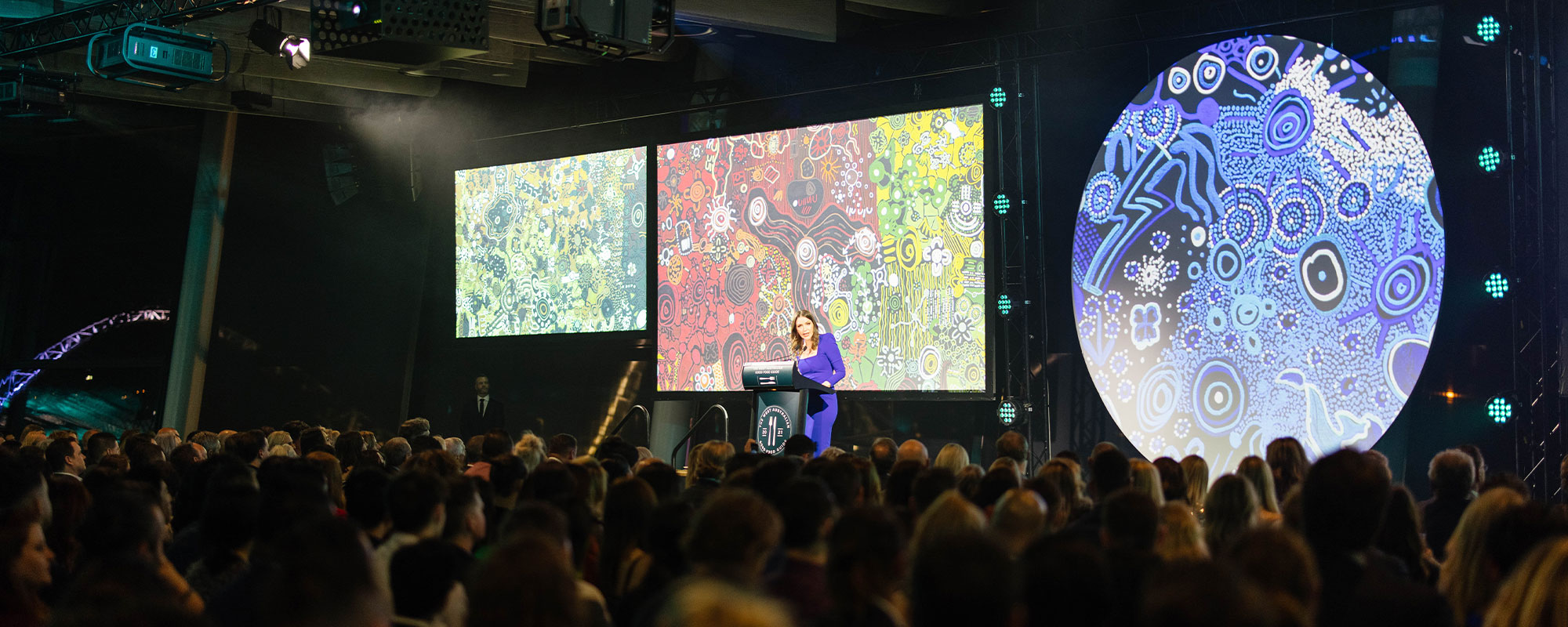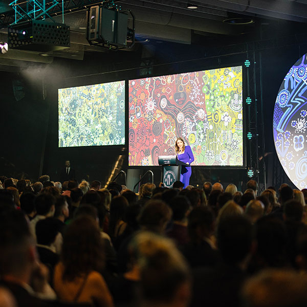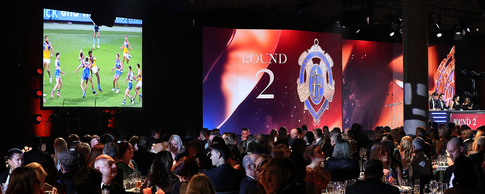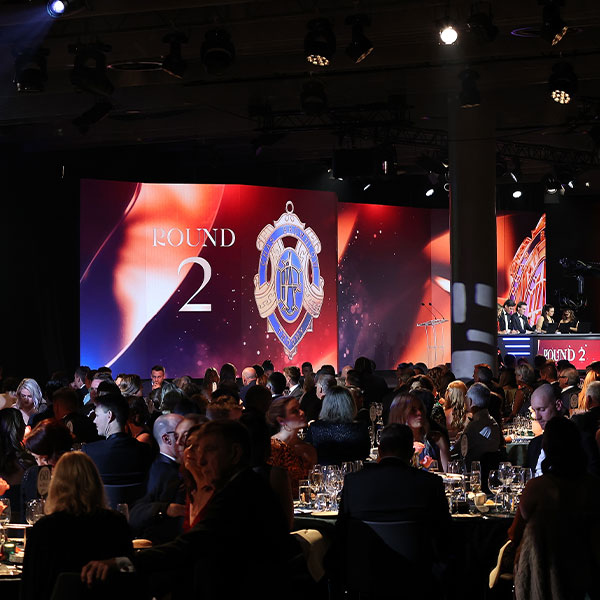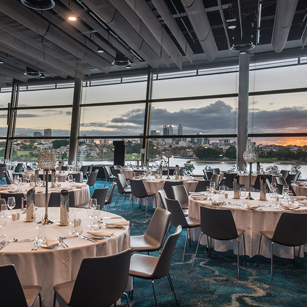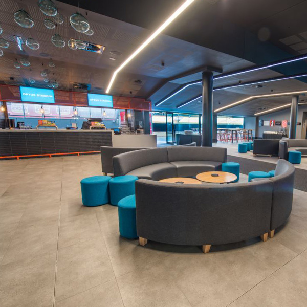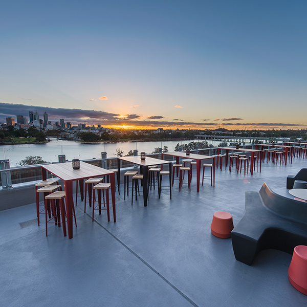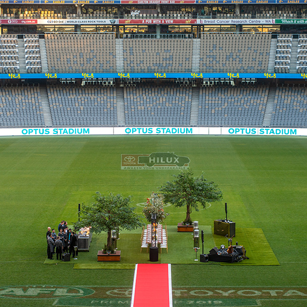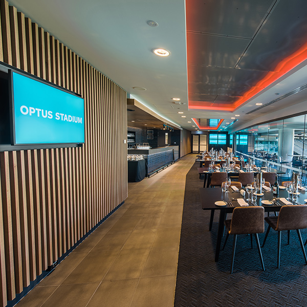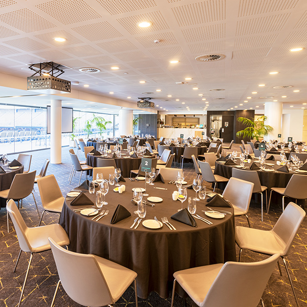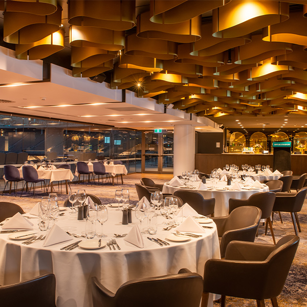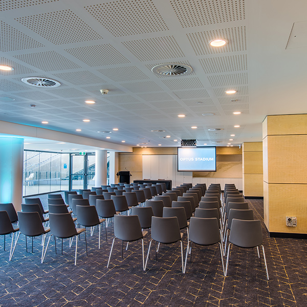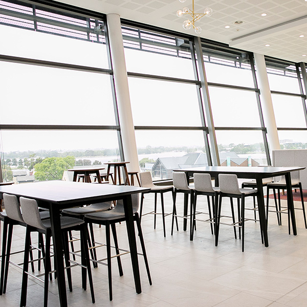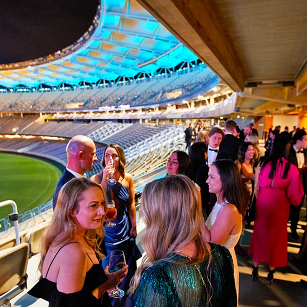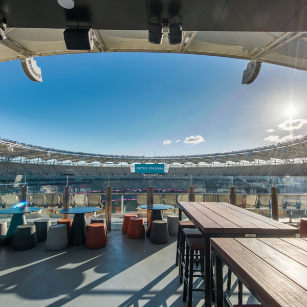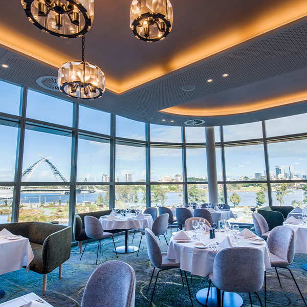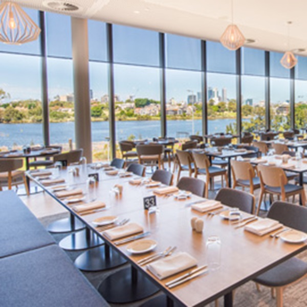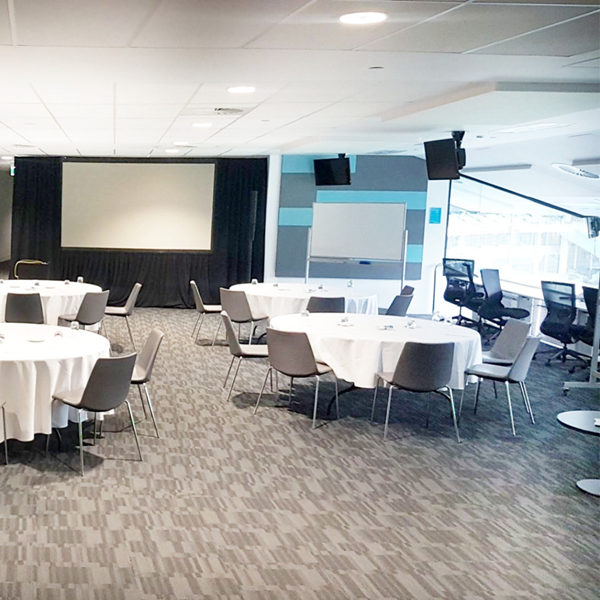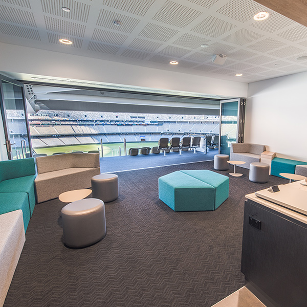- Home
- Venue Hire
- Function Spaces
- River View Rooms
River View Rooms
Take in spectacular river and city views with floor to ceiling glass windows and enjoy maximum flexibility with the space able to be split into three rooms.
Specifications
Room Details |
|
| Location | Level 3, West |
| Area | 557m2 - 2,121m2 |
| Ceiling | 4.9m - 6m |
Room Capacity |
|
| Caberet | 800 |
| Banquet | 1,200 |
| Cocktail | 2,100 |
| Theatre | 1,500 |
Room Facilities |
|
| Cloaking Facilities | Built-in cupboards inside the north and south main entrances. |
| Beverage Service | Three private bars in the room with draft beer available. |
| Food Service | Three private kitchen facilities in the room. |
| Private Lobbies | Perfect for registration or pre-event networking. |
| Green Rooms | Close proximity to any rooms required. |
Audio Visual Facilities |
|
| Room Controls | The room is controlled by a wireless touchscreen tablet, which allows localised management of room lighting, audio, projector displays and blinds. |
| Projector and Screen Locations | Three 200 inch built-in motorised projector screens are located on the west side of the room and three 200 inch built-in motorised projector screens are located on the east side of the room. |


